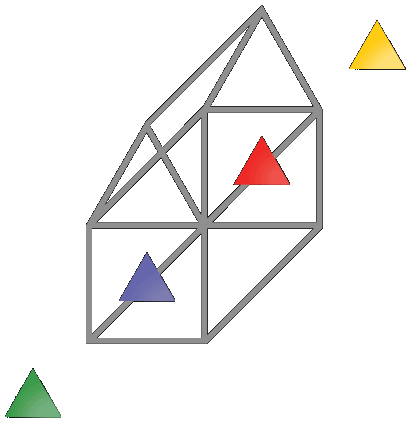View Project Photos
Craig Kinney, AIA: Kinney Franke Wehrner Architects, San Angelo
Cache Tankersley, Const. Mgr.: Collier Construction, Abilene & Lubbock, TX
Altar Window
7.7' w by 24.0' h
Narthex Window
7.7' w by 14.0' w
Side Windows
10 @ 1.3' w by 7.3' h each
These renderings were presented during the Preliminary Design Presentation at Angelo State University on May 10, 2019. Click “Read More” for the Preliminary Design Notes.
It’s hard to believe that it has been almost three months since we met to talk about possibilities for stained glass at Stephens Chapel. I finished up my last project on schedule in early March and have been totally immersed in designing stained glass for the new chapel ever since. As is usually the case, I got lost down several rabbit holes and dead-ends before I was finally able to stop over-thinking and start being creative. I can’t wait to share the results with you today. I hope you’ll be half as excited as I am!
At the same time, I need to explain that, as an artist, this is the most frustrating phase of a stained glass project. The renderings that I am going to present are actually only flat, 2-dimensional representations of a very 3-dimensional medium. They are schematic “re-presentations” of the very elusive and ever-changing reality that is stained glass.
I’ll start out boring you with some of the same photos I showed you last time – pictures of glassblowers and previous installations that will hopefully help you to begin thinking “in glass”. I’ll show some 2-D renderings of earlier projects so you can see their dramatic transformation into actual 3-D stained glass.
I’ll finally get around to showing you the renderings. We’ll start with the Narthex Window, proceed past the Side Windows and finish with the Altar Window. As we talked about before, the Narthex and Altar Windows are comprised of a light, airy palette of variously textured clear glasses and white mouthblown opal glass. It is difficult, if not impossible, to differentiate clear, colorless glass from white opal glass in a two-dimensional rendering. To get around this difficulty, the white glass is indicated by “white”, while the clear, colorless glasses are represented as a range of grays. The lighter the gray, the more textured the clear glass it stands for (i.e.: seedy glass). The darker grays connote clear glass having very little texture (i.e.: plate glass). I’ll be stressing this ad nauseam, but just remember: “GRAY MEANS CLEAR”! There is no gray glass proposed for these windows. You’ll also see a couple of other renderings of each window to help you visualize the different glass types and the possibility of interjecting some of the color from the Side Windows into the background of the Narthex and Altar Windows.
As you’ll recall, the smaller Side Windows will utilize a more intimate, saturated palette of colors. My original proposal anticipated only slight variations in line-work and color from window-to-window based on a common design. In February you mentioned that it’s important for the windows to be recognizable from each other, which was sort of counter to the proposal. We talked about using a chromatic transition from green-blues to blue-greens to blues to blue-violet to blue-purples, which you’ll see in these designs. However, I finally gave in and decided that these windows have too much potential not to create an individual design for each of them. The artist in me has once again won out over my business-person side… and I am very pleased with the results!
Since I first informed Cody and Craig that the Preliminary Designs were finished, I kept right on working on them. As a result, these designs are closer to Final Designs than usual. With your input today, I can’t wait to tweak and revise them as the fully Final Designs I’ll be showing you next time we meet!
Materials: European Mouthblown Glass, Cathedral Glass, lead & solder.
