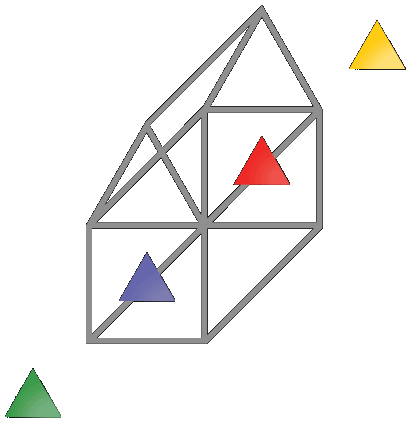Architect: The Beck Group, Dallas, TX; Rick del Monte, AIA
Interior Planning and Design: Gensler, Dallas; Judy Pesek, Principal/Managing Director
GALAXY I and II
16.0' by 16.0' by 1.0'
For a project that never got built, this was one of the most enjoyable experiences of my career. As one of two finalists, I was asked to create a design for the interior wall separating the top floor’s Treaty Room (meeting & dining area with windows on its other three sides) from kitchen and mechanical areas.I’ll never forget the excitement, enthusiasm and creativity that the owner and staff brought to the presentations. It is hard to imagine, but the fact that this turned out to be another instance of “close but no cigar” cannot take away from the gratifcation and friendship that evolved during the experience.
Instead of relying on harsh, artificial backlighting, the stained glass was to have been installed several inches in front of mirror in a free-standing window framing system. With a light, airy palette, natural ambient light from the room and beyond would reflect back out to viewers and would impart a sense of “window” to the wall. I decided that an architectonic approach would probably be trite and repetitive. Instead, I saw the Art Wall as an opportunity to add a contrasting sense of discovery to the architectural space – an inspirational counterpoint to the architecture. This wall would be an unexpected and ever-changing surprise to those visiting the Treaty Room.
After the Preliminary Design (Galaxy I) presentation, I was inspired to create a competely new design for the “Final” Design (Galaxy II). The day I was notified that I and my designs had not been selected, I was making even more revisions to that final design.
GALAXY I
My Preliminary Design abstractly pays homage to the starry imagery in the Ceiling Mural. Added to the mix are subtle nods to sunrises, comets, galaxies, nebulae, auroras, flight, inflorescence, etc. Echoing the sweep of the building’s exterior, the composition expands upward with brighter glasses adding sparkle and optimism. The palette included many secondary and tertiary hues ranging from relatively dark colors to very light tints. In addition there were a number of clear, colorless, textured glasses as well as white opal glasses. Reflections through the light tints and clears would create the illusion of spatial flow. Darker glasses would become apparent only in bright light – a contrast to a general brightening of the glass as one’s eye drifts upward. Much of the palette would have been a German mouthblown glass called opal glass. These glasses are have a filmy white layer that reflects as well as transmits light. In contrast with the other transparent glasses, the opal glasses will project as figure to the others glass’s ground.
GALAXY II
A number of new ideas and emphases emerged from the preliminary design, Galaxy I. These were the most obvious and important:
1. A more restrained glass palette was proposed for Galaxy II composed mostly of differently textured clear glasses, filmy white opals, dichroic glass accents, lenses and etched glass. This more light and airy approach was intended to take full advantage of the mirror and its illusion of views and spacial flow. The stars in the Sky Mural would have been reiterated with etching on the clear glasses and laminated lenses. Dichroic glass accents and prisms added dynamic, shifting sparkle. At the point of termination, I was considering limited, strategically placed pale tints of color, but this was barely addressed in Galaxy II.
2. A more overt use of imagery recalling galaxies, nebulae and stars was is seen in Galaxy II. Although the melding of other, non-celestial imagery seemed like a good idea previously, this more focussed approach more smoothly integrated the stained glass into the context of the Treaty Room. The compositional emphasis was on spiraling movement within a single galactic arm.
3. This design for Galaxy II relies on a framing system without interior horizontals. The proposed framing finish was clear anodized (non-reflective, matte-finish aluminum), or, possibly a white powder-coat finish to match the adjacent wall color helping to blend the structure with the other windows in the Treaty Room while eliminating the contrast between art glass and frame. It would also maximize the light that reflects through the installation. Within each vertical column of glazing, the stained glass will be divided into smaller panels that will be stacked using diagonal divisions that would be part of the design.
Materials: (proposed) Mirror-lit German mouthblown glass, dichroic glass, lenses, Austrian lead-crystal prisms, lead and solder with etching.
