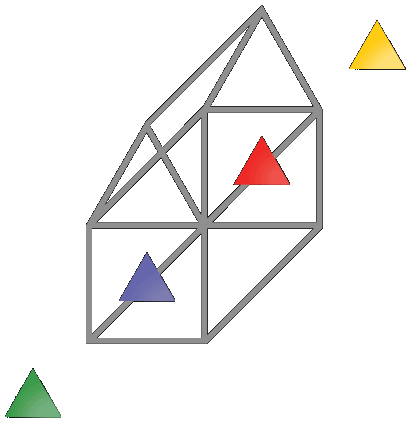Aquarium I
19.5 w. by 6.3” h.
Aquaria II & III
6.8’ w. by 5.3’ h. each
Shortly after Final Designs were approved, this stained glass commission was abandoned due to a change in ownership. Ahhhh, the restaurant biz. . .
From explanatory notes that accompanied the designs for the AQUARIA SUITE:
The main window, Aquarium I, was to have separated the main dining area from a smaller dining room. As a premier San Francisco restaurant, one of Hawthorn Lane’s main attractions is its seafood. Drawing on imagery abstracted from beneath the waves, this sparkling, transparent window would have provided privacy in the more intimate dining area while allowing candlelight, color and movement to glimmer between the two spaces.
Similarly, Aquaria II & III would have created a filmy sense of separation between the kitchen and main dining room while allowing glimpses of culinary magic taking place beyond.
NOTE: The various “grays” used in these renderings represent various CLEAR glasses. The lighter the gray, the more textured is the glass. White represents filmy white mouthblown opal glass.
Materials: German mouthblown glass, lenses, dichroic glass, lead, solder.
